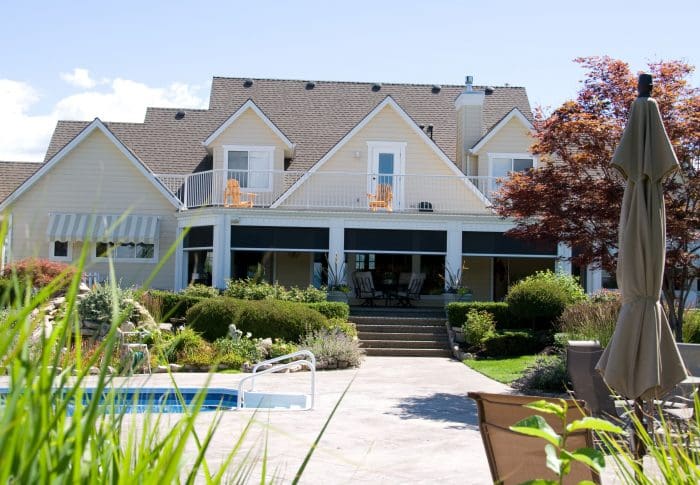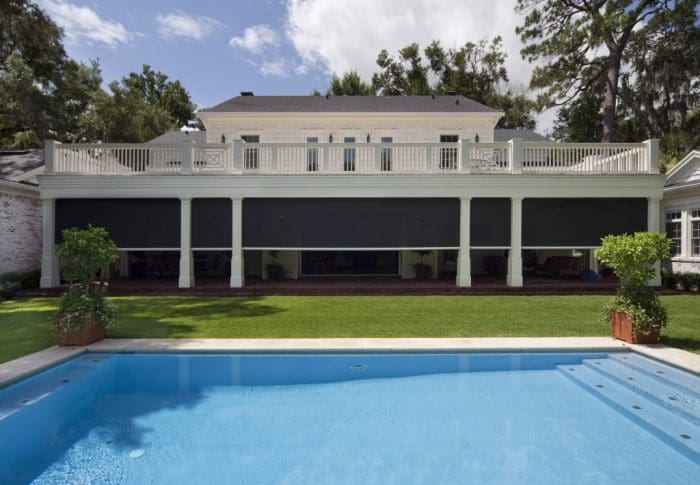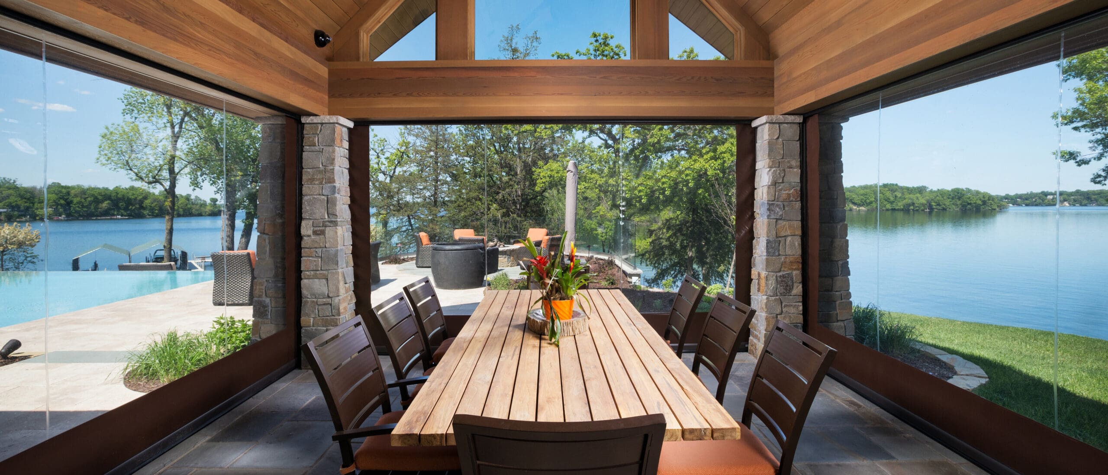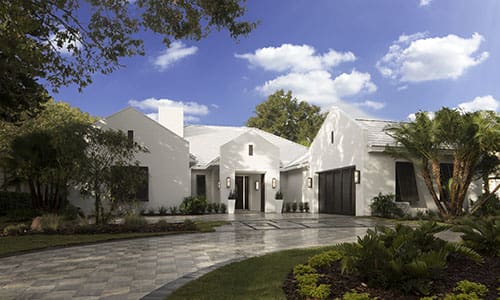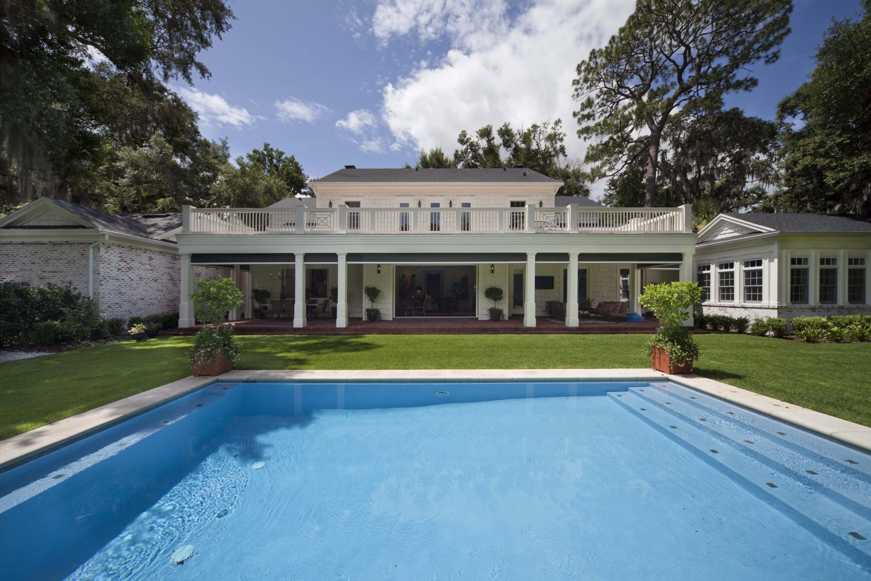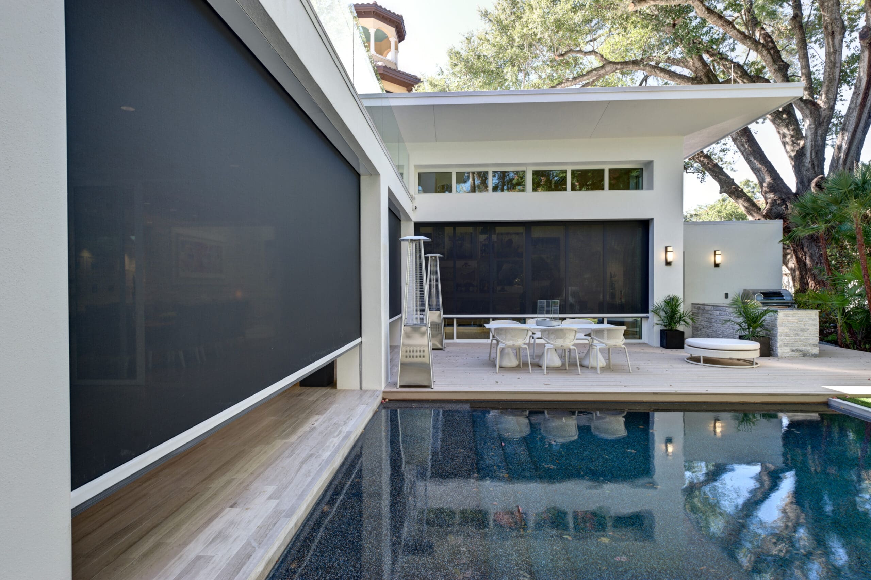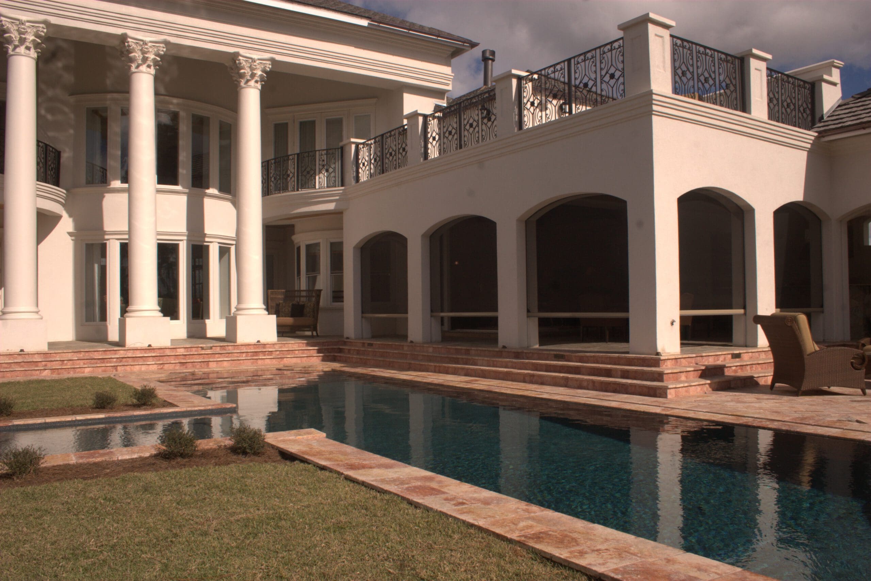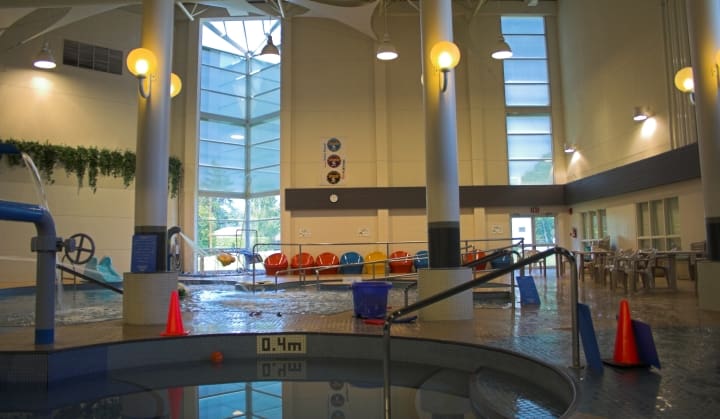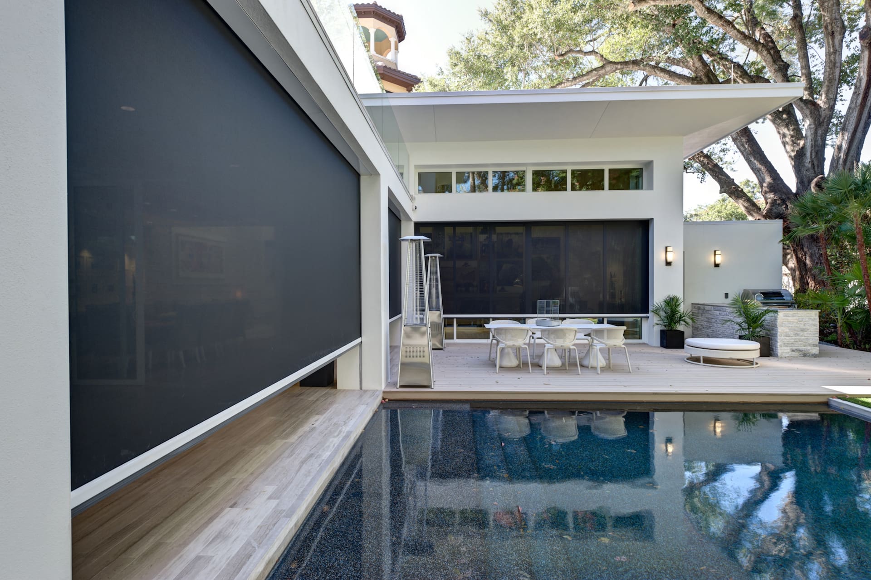Filter inspiration by:
-
Kelowna Classic Farmhouse
Surrounded by beautifully designed and immaculately kept gardens, the house is a charming combination of luxurious indoor space and stunning landscaped exterior.
-
Adams Hall
This traditional Georgian style home, located in Winter Park, FL, was custom designed by Phil Kean Designs with an open floor plan that connects to the lanai via pocketing glass windows and doors to maximize indoor/outdoor living and entertainment areas of the home.
-
Taunton Pool House
This comfortable, yet luxurious, pool house was designed to host many outdoor events throughout the year. The owner’s dream was that the space be utilized comfortably in any season, and blend seamlessly with the design of the “Modern Mountain” style main house.
-
The New American Remodel
This 30 year old Florida home on beautiful Lake Nona was the perfect selection for the New American Remodel. It’s overall layout was very claustrophobic with a distracted design and structural flaws rendering it virtually unlivable.
-
Complimenting an Outdoor Living Space
To spend time on the lanai during hot Florida summers, the homeowners were looking for a screen that would shelter them from heat and bugs while still being able to enjoy the view of their backyard.
-
Maximizing Indoor and Outdoor Living
The architects wanted to find a way to open up the kitchen, dining and family rooms to the outdoors without having to worry about bugs or strong UV rays.
-
Keep the view without any bugs!
This executive home features an outdoor area perfect for entertaining and relaxing. The builders needed a screening solution that would provide insect protection while maintaining a clear view from the lanai to the pool.
-
Motorized Retractable Screens Reduce Solar Heat and Glare at Recreation Centre
The west facing wall of windows of Saanich recreation center in BC, Canada allowed excess sun into the pool area of the building during sunny afternoons, resulting in an uncomfortable heat build-up.
-
Motorized Retractable Screens Deliver Passive Cooling Benefits at LEED-Certified New American Home 2012
The architect Phil Kean of Winter Park, Fla, designed this show home with the goal of taking maximum advantage of Florida’s friendly climate. He selected walls of movable glass panels and large windows to let in light and create a seamless flow from the indoor to the outdoor spaces.

