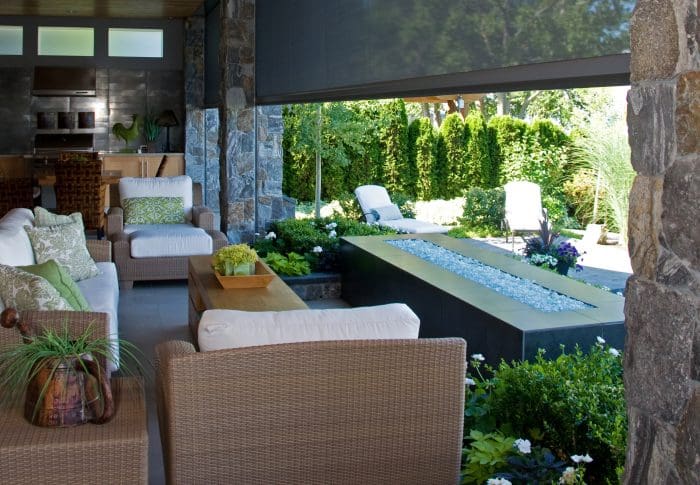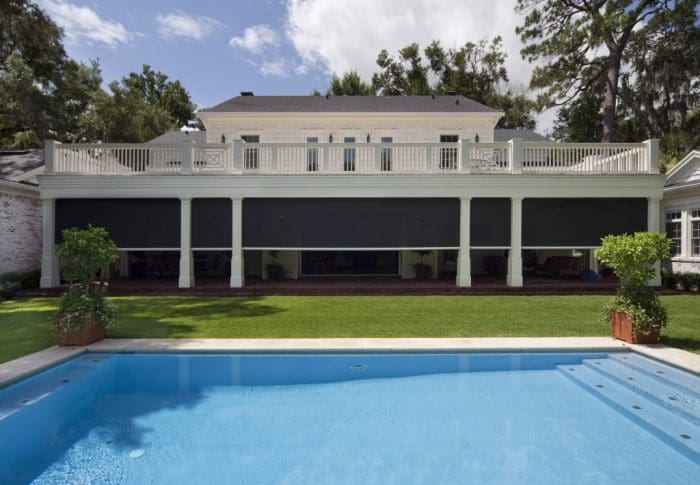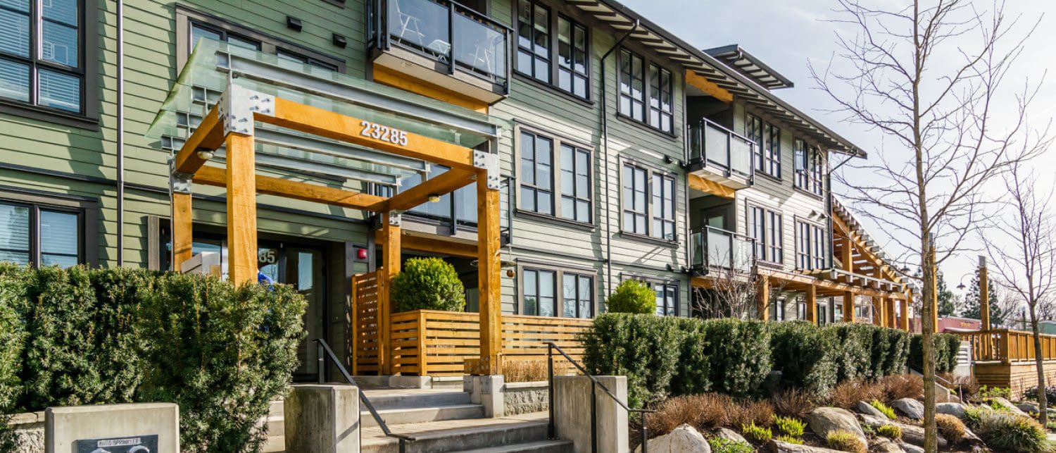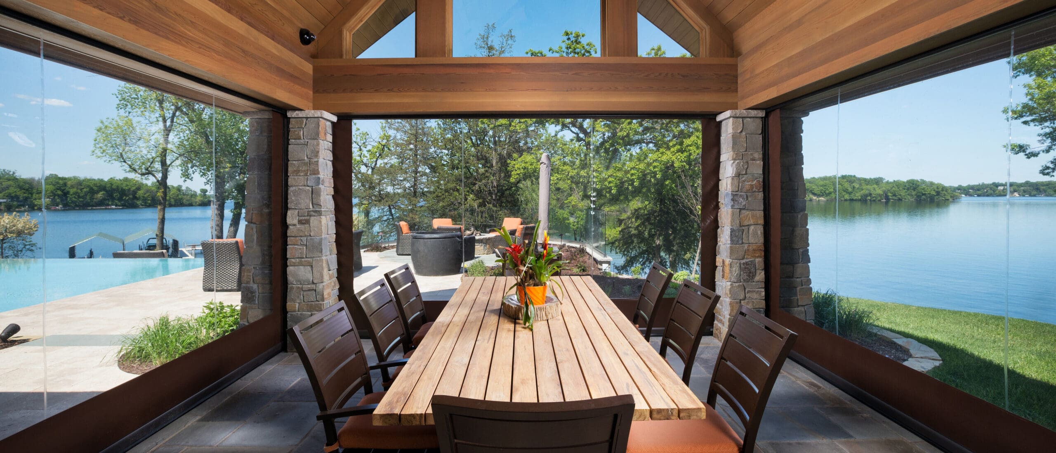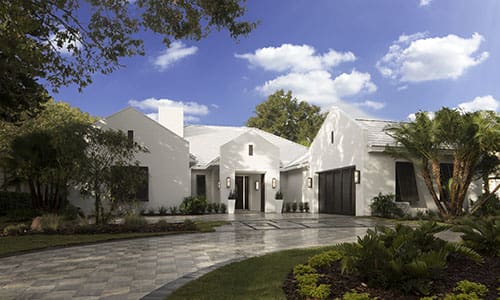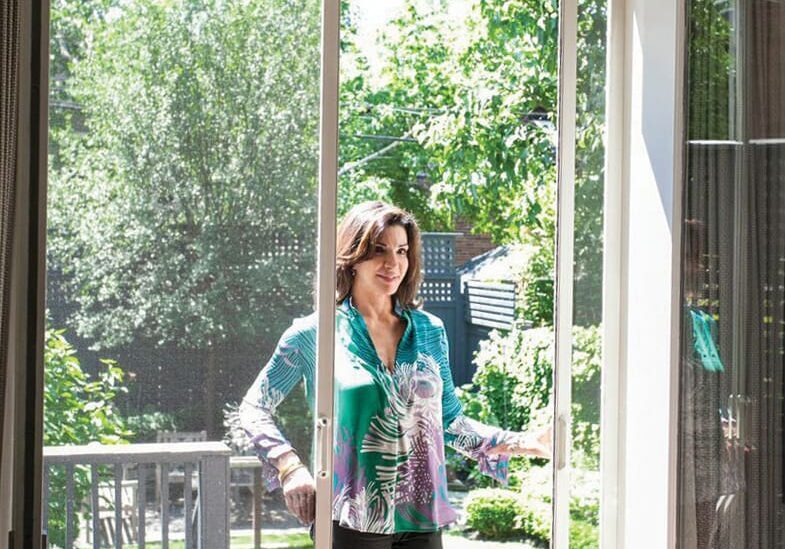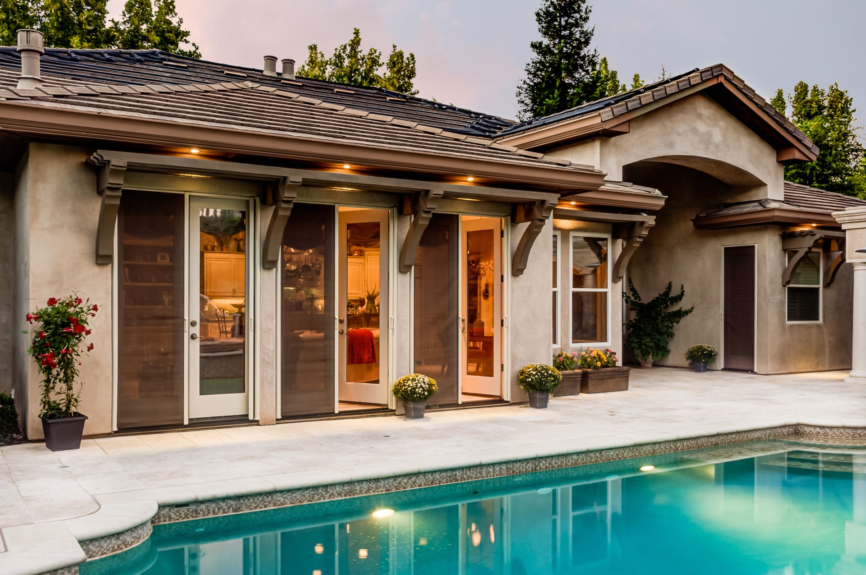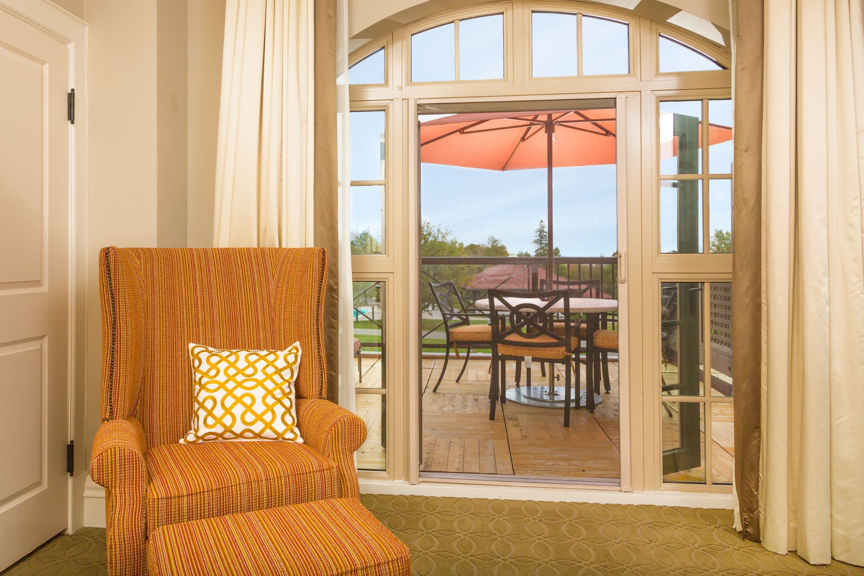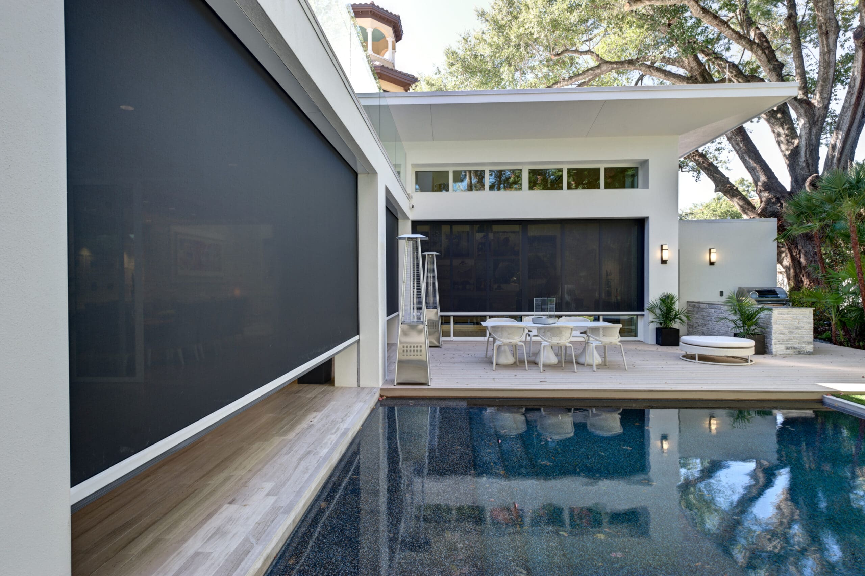Filter inspiration by:
-
Lakeshore Home
Located in Kelowna, BC, this private residence takes summer living completely outdoors. With lush gardens, fire pit, water feature and views to Okanagan Lake, the homeowners have turned their back porch to a true retreat.
-
Adams Hall
This traditional Georgian style home, located in Winter Park, FL, was custom designed by Phil Kean Designs with an open floor plan that connects to the lanai via pocketing glass windows and doors to maximize indoor/outdoor living and entertainment areas of the home.
-
Bedford Landing
The homeowners were proud to purchase this riverside contemporary, vaulted ceiling apartment in the heart of one of British Columbia’s most picturesque towns.
-
Taunton Pool House
This comfortable, yet luxurious, pool house was designed to host many outdoor events throughout the year. The owner’s dream was that the space be utilized comfortably in any season, and blend seamlessly with the design of the “Modern Mountain” style main house.
-
The New American Remodel
This 30 year old Florida home on beautiful Lake Nona was the perfect selection for the New American Remodel. It’s overall layout was very claustrophobic with a distracted design and structural flaws rendering it virtually unlivable.
-
A Secret Garden in the City
Hilary Farr, a renowned interior designer and star of the popular home improvement TV series Love It or List It, needed a door screen that would let in the breeze without altering the design of the doorways.
-
Screens Connect a California Kitchen to the Outdoors
The homeowners needed to screen three sets of double-French doors in order to move freely between the kitchen and the backyard without having to worry about the bugs, the heat, or the UV rays.
-
Modern Comforts meet Historic Elegance
The resort needed to source screens for the French doors that open to spacious balconies, and that would work with the period specific architecture.
-
Maximizing Indoor and Outdoor Living
The architects wanted to find a way to open up the kitchen, dining and family rooms to the outdoors without having to worry about bugs or strong UV rays.

