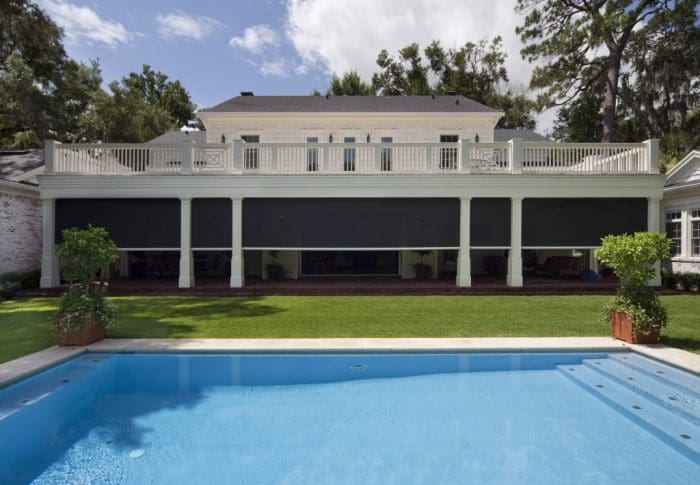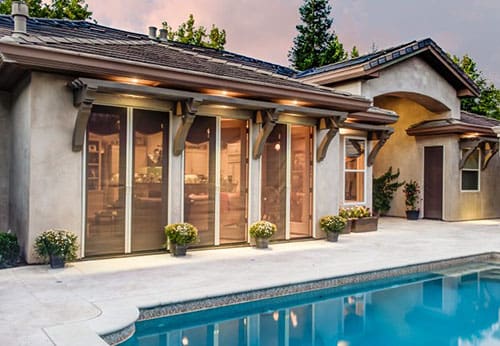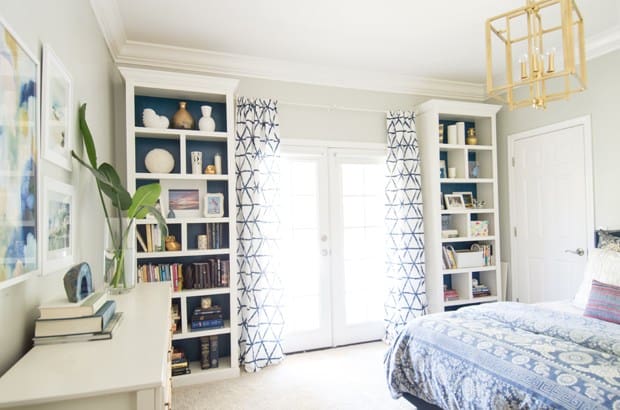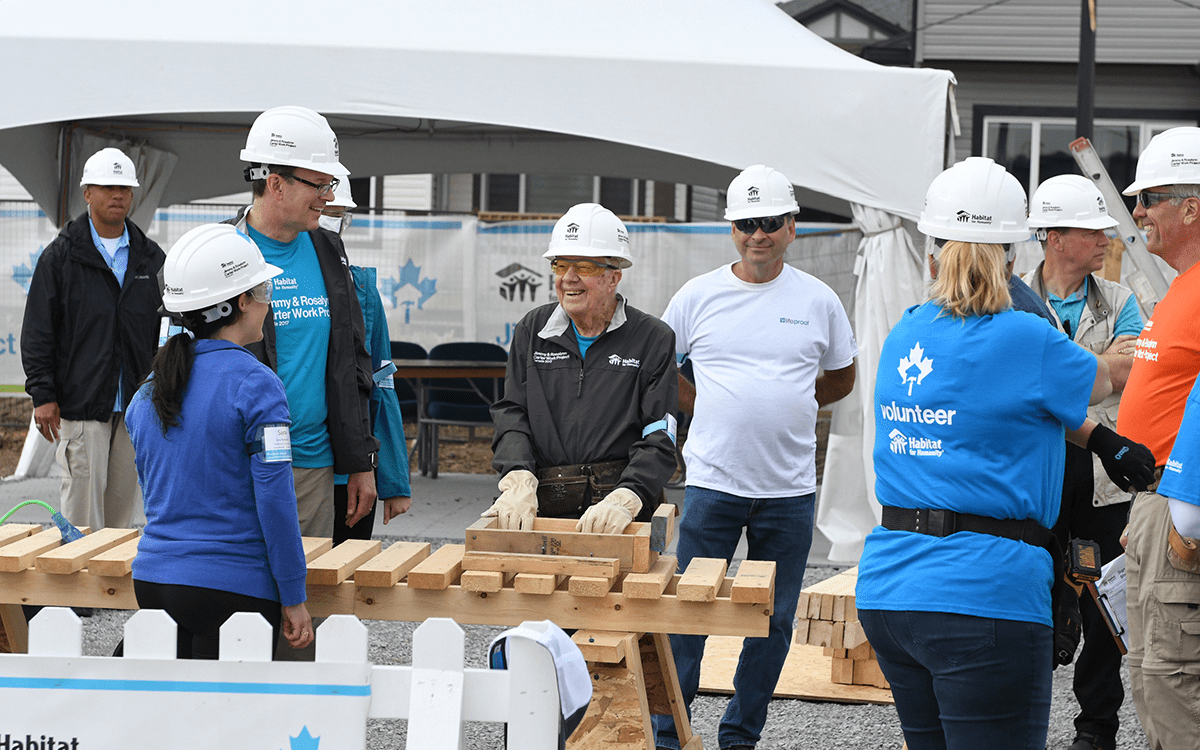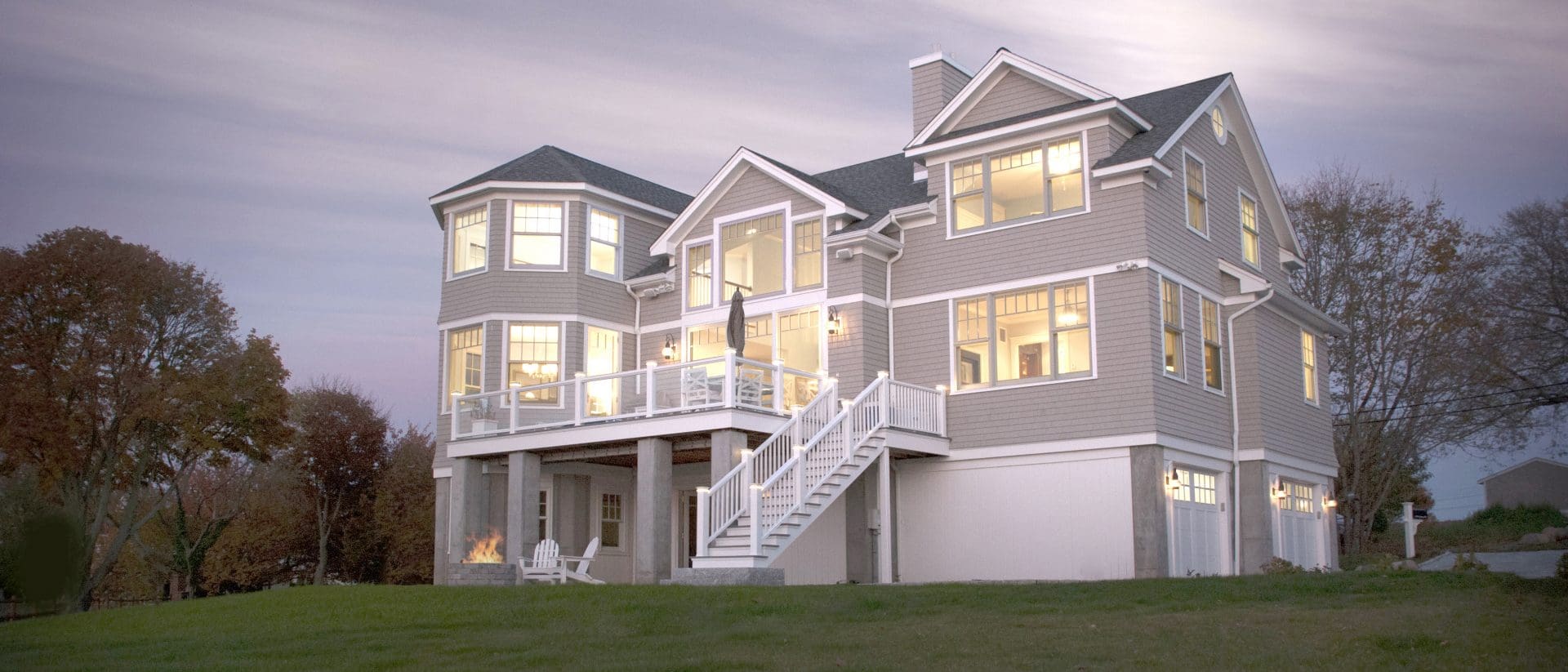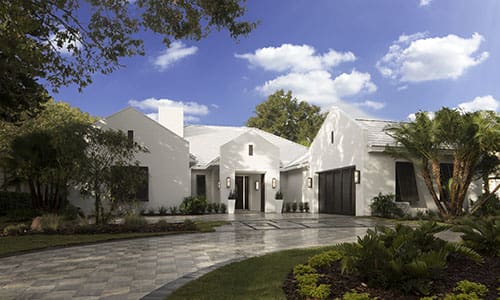Filter inspiration by:
-
Adams Hall
This traditional Georgian style home, located in Winter Park, FL, was custom designed by Phil Kean Designs with an open floor plan that connects to the lanai via pocketing glass windows and doors to maximize indoor/outdoor living and entertainment areas of the home.
-
California Kitchen
This private home, located in sunny California, boasts a spacious living area and a state-of-the-art kitchen that form the true hub of the home. A gathering place for the whole family, it is the most-used space where friends and everyone gather to visit, dine, and spend time together.
-
Summer breezes in the guest room
“The new retractable door screens keep the bugs out and let the fresh air in, perfect for warm…
-
“Phantom Screens aids Habitat for Humanity
“Our ambition is to positively affect people’s lives and make a difference. How we act as a corporation…
-
New England Waterfront Home
This custom waterfront home was built in a small community known as “Common Fence Point” overlooking Narragansett Bay. This beautiful house features breathtaking views and fresh ocean breezes in true New England style.
-
The New American Remodel
This 30 year old Florida home on beautiful Lake Nona was the perfect selection for the New American Remodel. It’s overall layout was very claustrophobic with a distracted design and structural flaws rendering it virtually unlivable.
-
“Take me home”
“They [Phantom Screens] have partnered with Habitat for Humanity and the Carter Work Project to raise $150,000 towards…
-
Phantom: the Cat’s Meow
If this blog post makes it to your eyes it means our Marketing department has cut me slack…
-
All because two people fell in love…
C.Esther DeWolde The man who started it all (Phantom Screens, that is), Dr. Ernest Rooke. He was always…

