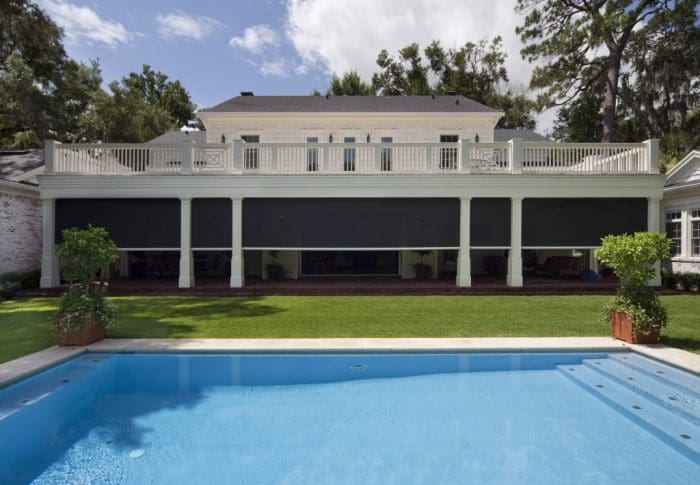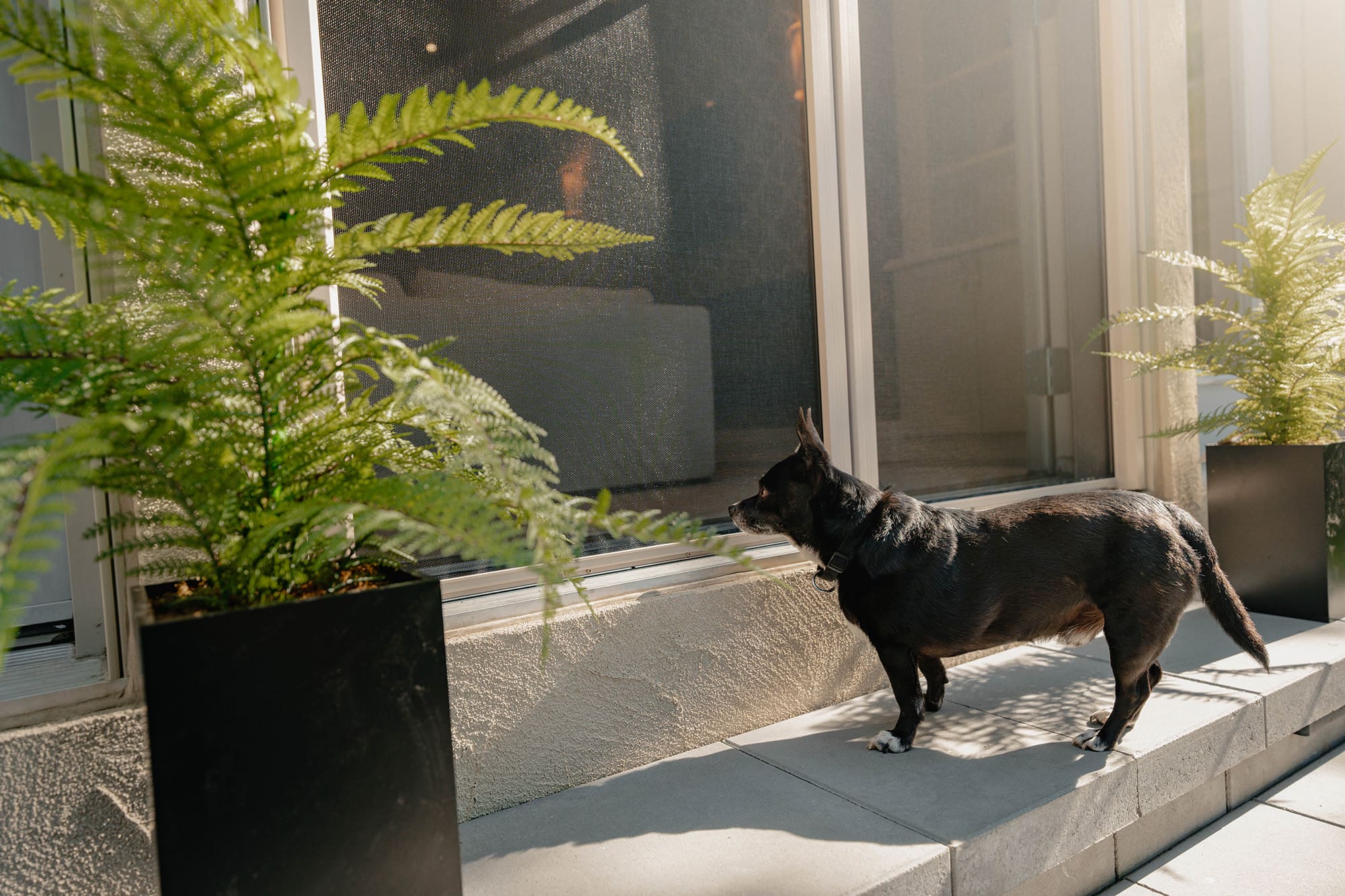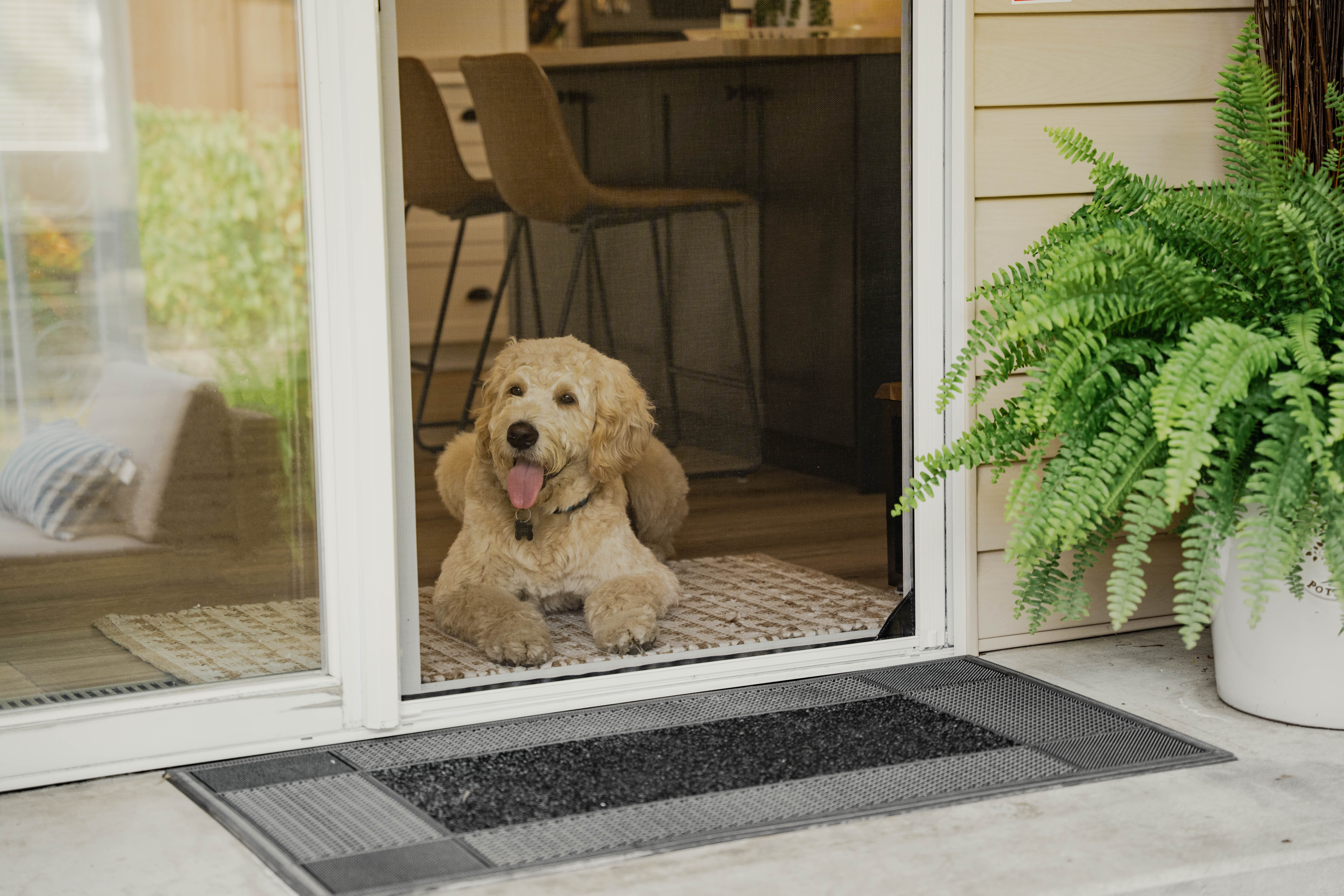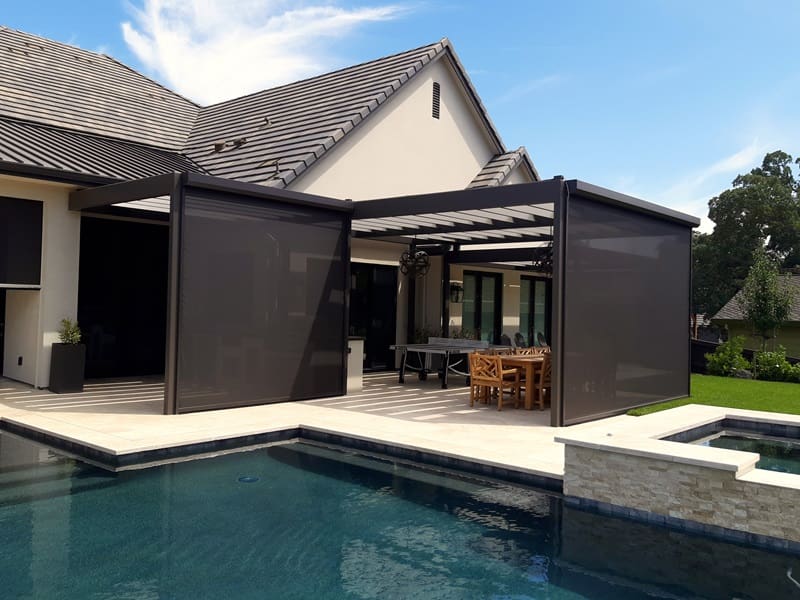Fast Facts
This traditional Georgian style home, located in Winter Park, FL, was custom designed by Phil Kean Designs with an open floor plan that connects to the lanai via pocketing glass windows and doors to maximize indoor/outdoor living and entertainment areas of the home.
View All ProductsThe need
The lanai opens to the kitchen, great room, and master suite, creating a spacious living area that is used throughout the year. In order to be able to spend time on the lanai during hot Florida summers, the homeowners needed their design team to find a solution that would protect them from heat and insects while maintaining the view to the outside.
The solution
Motorized screens were installed as as a versatile choice for creating a more comfortable living environment without sacrificing the views to outside. In addition, they block UV rays, thereby maintaining a cooler temperature within the lanai. This allows the homeowners to keep the glass doors between the interior and the lanai open throughout the day, connecting the exterior space with the kitchen, great room and master suite.
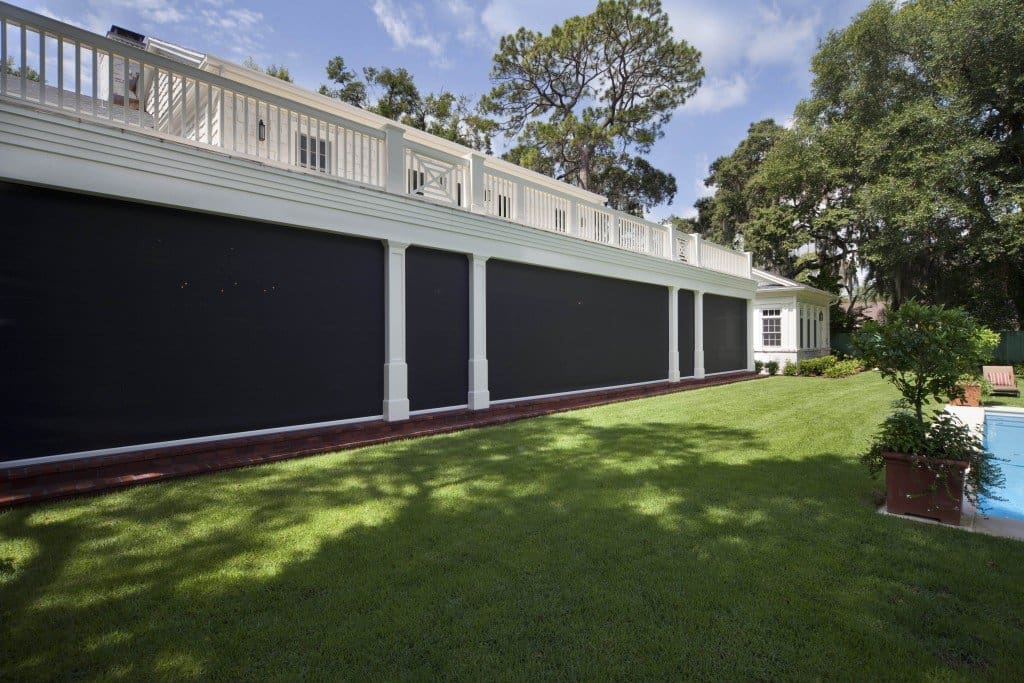
What makes this project special
Phil Kean often incorporates Phantom products in his projects, as they are designed to prevent insects from entering the living spaces, provide shade from the direct glare of sunlight, enhance privacy, and do not distract from his incredible designs.

